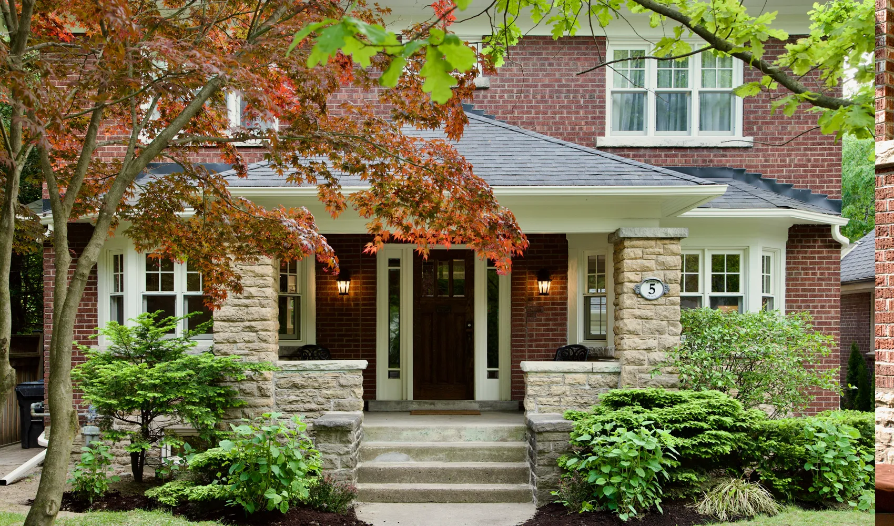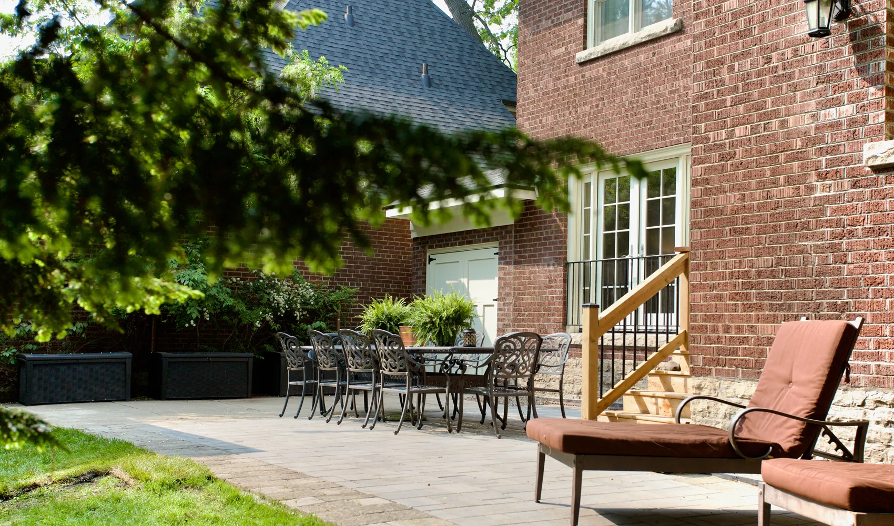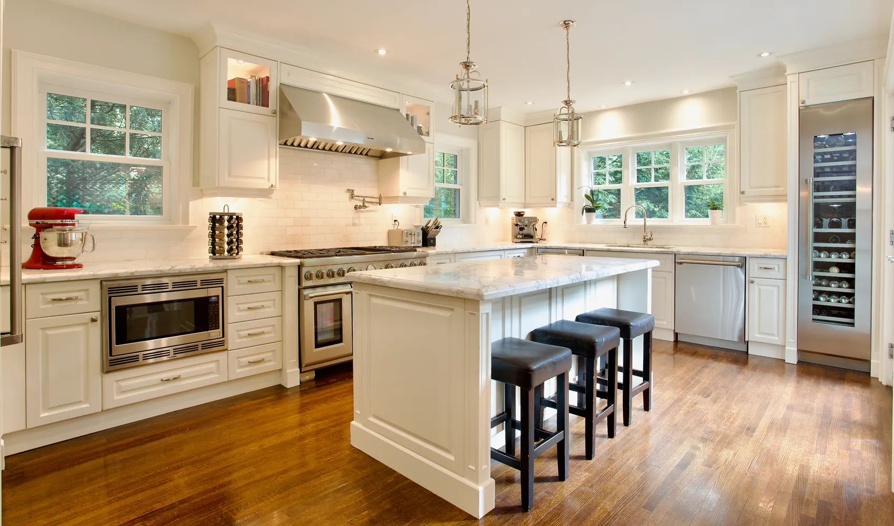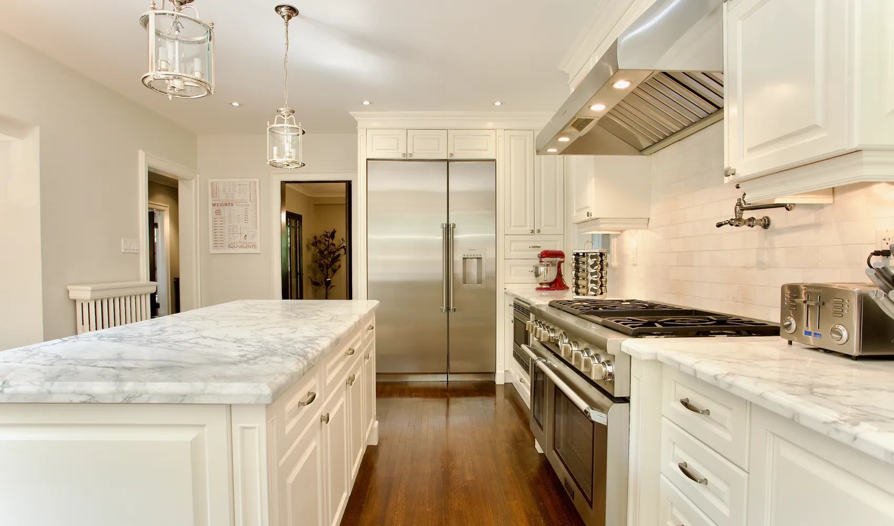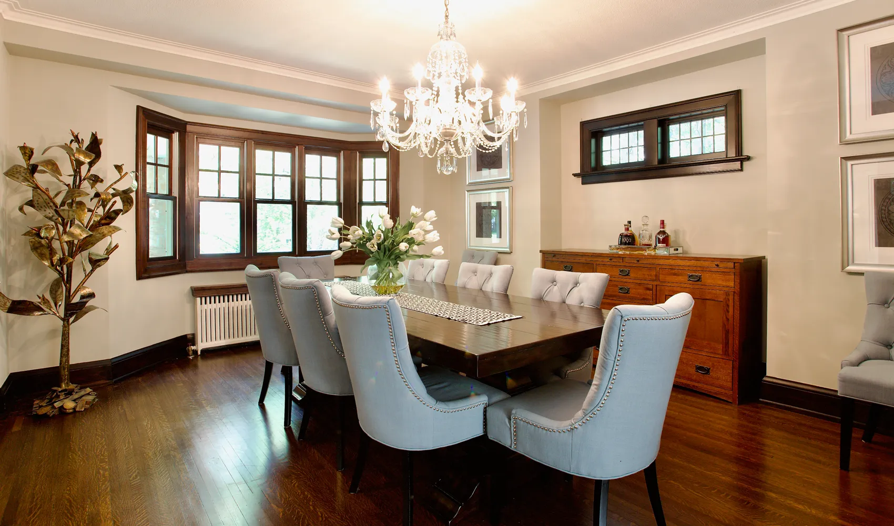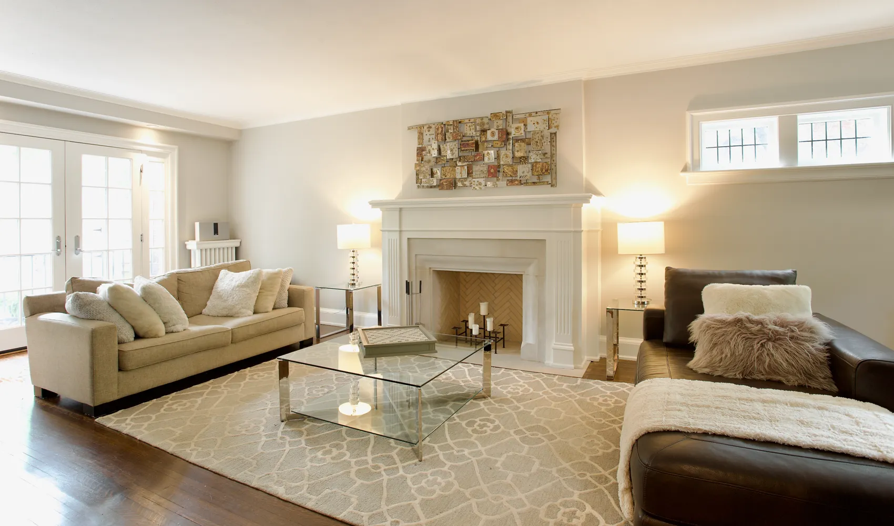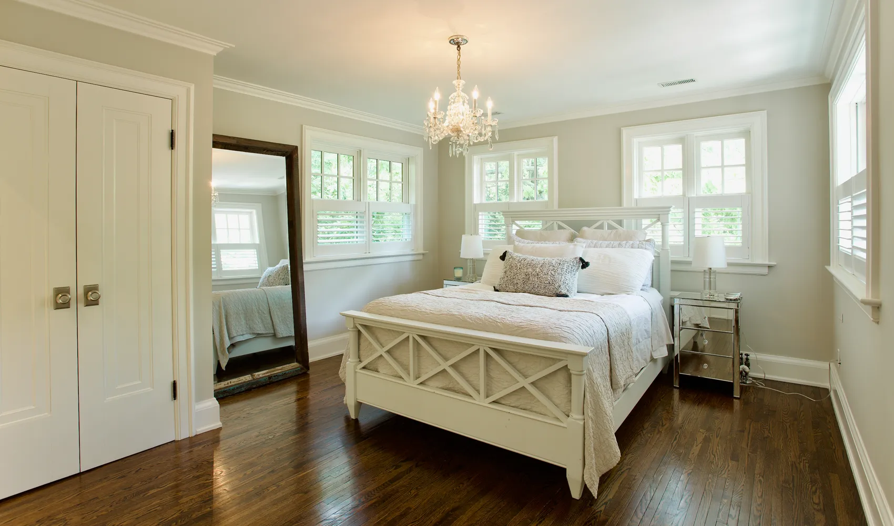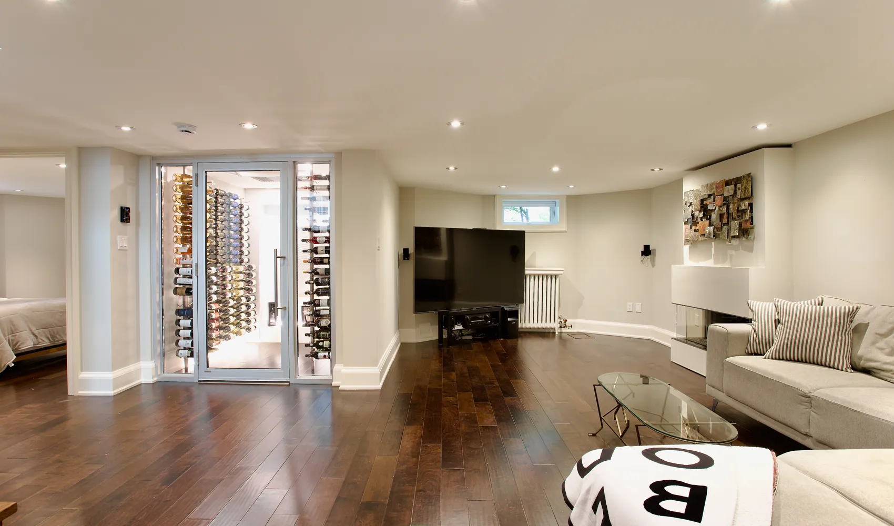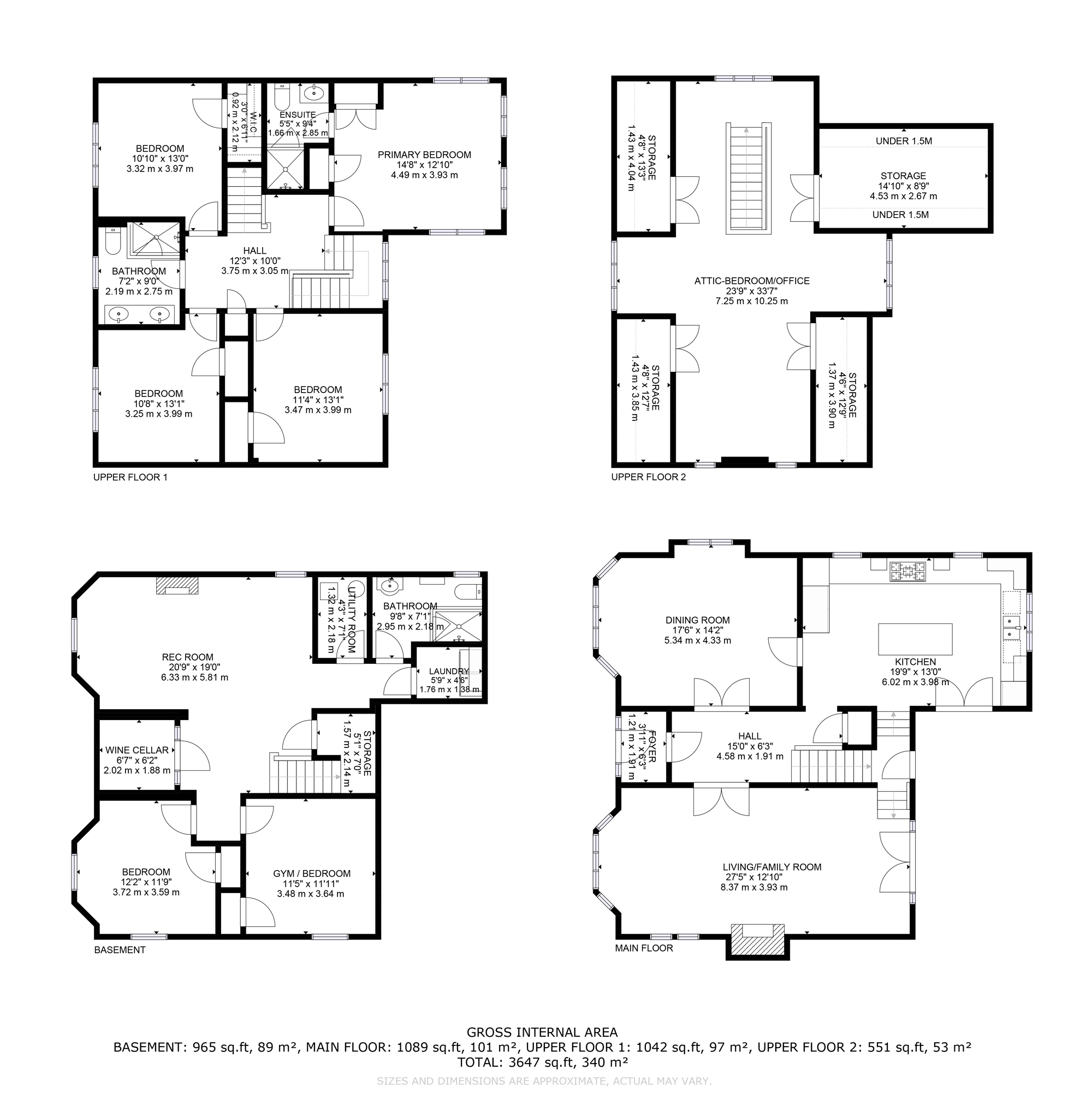
Welcome to another property brought to you by
Joya Salvadori Real Estate Group
About
Step into a formal entryway that welcomes you into spacious, light-filled principal rooms adorned with gleaming ¼-cut hardwood floors throughout. Ideal for both everyday living and entertaining, the main level features a sophisticated dining room and a formal living room with a cozy wood-burning fireplace. This exquisite kitchen showcases timeless elegance and superior functionality, featuring premium solid maple cabinets with sturdy solid doors and durable plywood boxes for lasting quality. The state-of-the-art Thermador Professional Series appliances elevate the culinary experience, including a double oven, a 6-burner gas range with a hot plate, a high-capacity exhaust system, a spacious refrigerator with water and ice dispenser, two dishwashers for effortless cleanup, and a full-height wine fridge for the discerning connoisseur. Gleaming Calcutta marble countertops provide a luxurious and durable workspace, while the expansive island offers ample room for prep and gatherings. A charming butler door to the dining room adds a touch of sophistication and convenience, making this kitchen a perfect blend of style, practicality, and modern luxury.
The second floor offers four well-appointed bedrooms for that serene primary retreat with gleaming hardwood floors.
The third floor refuge can serve as a fifth bedroom or be configured as two home offices, offering plenty of room for hybrid work setups.
The lower level is designed for leisure, complete with a sixth bedroom, exercise room with 2 fully mirrored walls, and full 3-piece bathroom which make it super functional. While the recreation room and wine room with 300+ bottle capacity scream perfect for entertaining or unwinding. The Regency gas fireplace with a remote/thermostat adds such a cozy vibe—great for chilly evenings.
The 5-car parking and single-car garage offer ample space for vehicles, while the location on a child-friendly, tree-lined street. Enjoy a leisurely stroll to Bloor West Village which is ideal for families or those who love a vibrant yet peaceful neighborhood. Its proximity to shops, subway, restaurants, Etienne Brule Park, and the Humber River makes it perfect blend of elegance, comfort, and location!
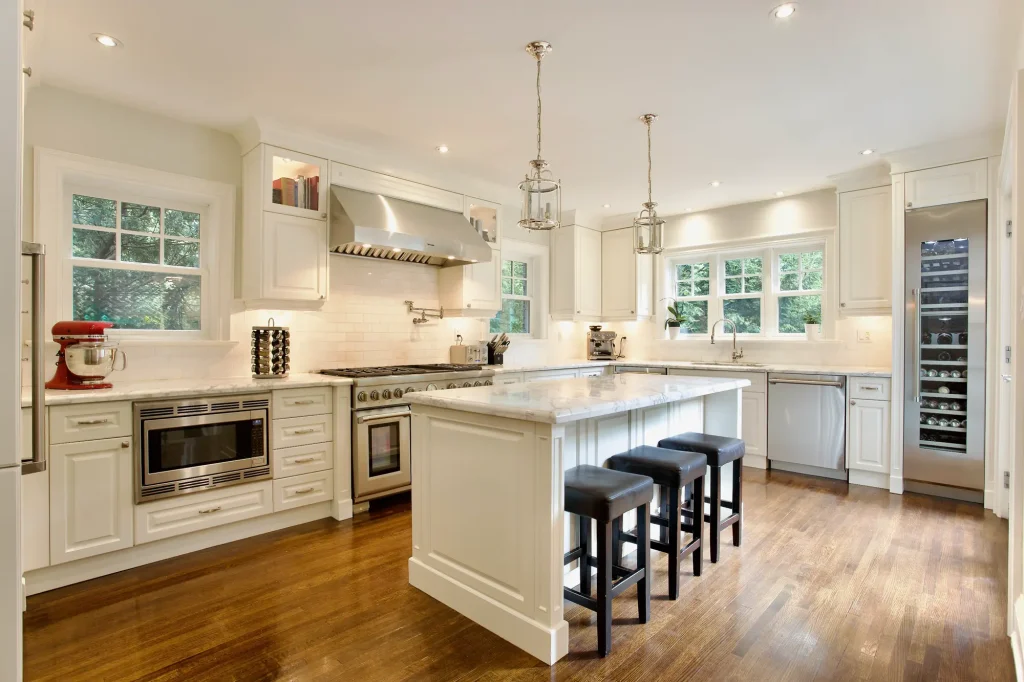
Upgrades
This is an impressive list of upgrades, showcasing high-quality materials, modern systems, and thoughtful design. Below, the upgrades are organized into categories for clarity and provide a brief summary of the key features of this beautiful home.
Exterior and Structural:
- Roof: Asphalt shingles (main house 2014, garage 2025)
- Waterproofing (2019): Full perimeter basement dug to footings, parged, tarred, nipple membrane, weeping tile
- Windows/Doors: Aluminum-clad wood thermal windows and doors (except period-correct front door)
- Outdoor: Pavers in back/side yard, wooden fence (2019), mature landscaping, ravine lot
- Layout: Center hall with balcony off living room to yard
Electrical:
- Upgraded 200-amp service (underground), ESA inspected/passed
- No aluminum or knob-and-tube wiring, ESA inspected/passed
- Hard-wired fire and carbon monoxide detectors throughout
Plumbing and HVAC:
- Plumbing: PVC drain, copper supply, ¾-inch main, backflow valve
- Heating: Pex piping for radiators, endless hot water tank
- Thermostats: Programmable for whole-house heat, separate for basement heat, separate for A/C (2nd/3rd floors)
- Fireplaces: Regency gas fireplace in basement (2019) with remote/thermostat; main floor wood-burning fireplace (unused)
- Insulation: 2-pound foam (attic, kitchen, master bedroom, stairwell, basement); sound insulation (bathroom/bedroom walls, kitchen ceiling)
- Asbestos: Iron pipes and asbestos removed by certified company with air quality testing
Interior Finishes:
- Flooring: ¼-cut hardwood throughout; engineered hardwood in basement
- Doors/Trim: Solid maple doors; maple or American poplar trim (no MDF)
- Storage: Ample on every floor
- Attic: Fully finished
- Basement: Fully finished with bedroom, gym, living room, bathroom, storage
Kitchen:
- Cabinets: Solid maple with solid doors, plywood boxes
- Appliances: Thermador professional series (double oven, 6 gas burners, hot plate, extra-capacity exhaust, large refrigerator with water/ice, two dishwashers, full-height wine fridge)
- Counters: Calcutta marble
- Features: Island, butler door to dining room
Bathrooms:
- Marble counters
- Full-sized wall mirrors in upstairs bathrooms
- Configuration: 2 upstairs, 1 in basement
Specialty Rooms:
- Wine Room: 300+ bottle capacity, 2-pound foam insulation, thermal glass door, climate/humidity controlled cooling
- Gym: 2 fully mirrored walls
Layout:
- Main Floor: Kitchen, dining room, living room with fireplace
- Upper Floor: 4 bedrooms, 2 bathrooms
- Basement: 1 bedroom, gym, living room with fireplace, bathroom, storage
- Attic: Fully finished
Video
Gallery
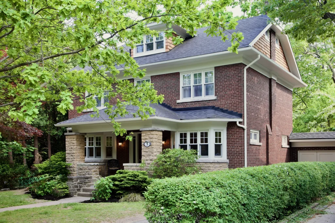
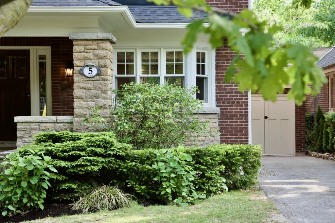
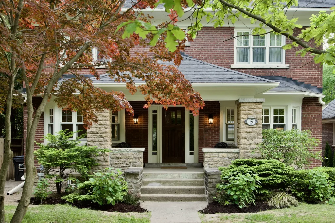
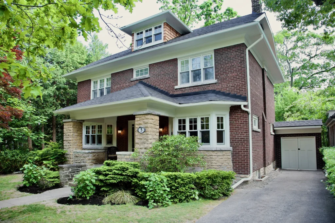
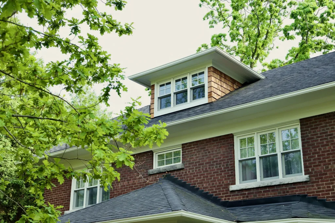
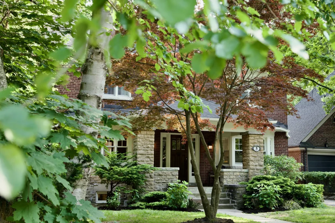
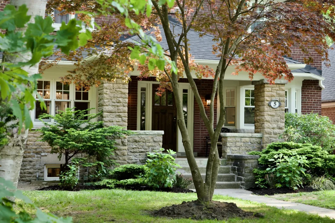
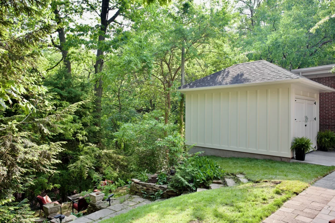
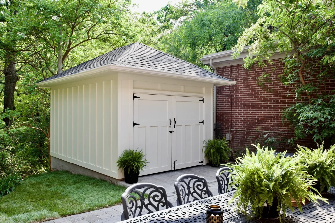
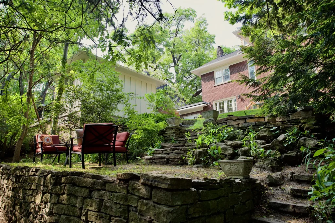
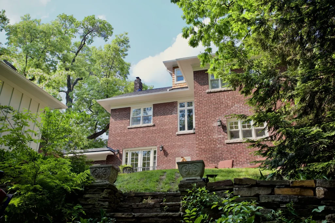
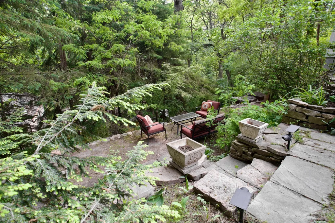
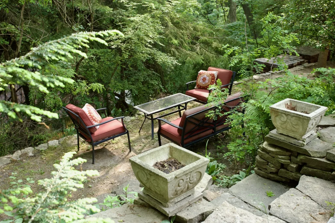
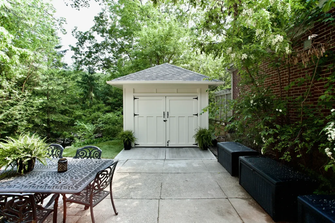
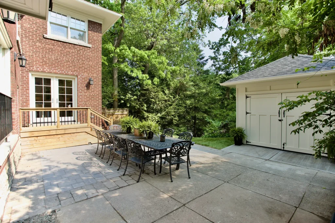
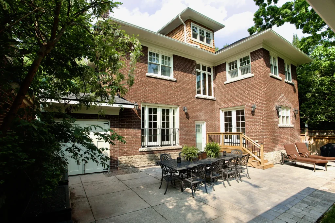
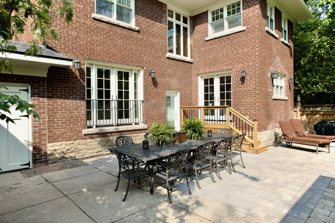

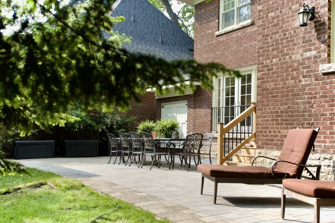
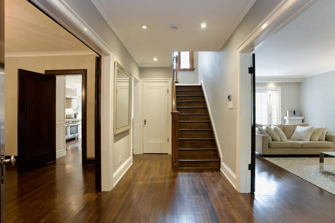
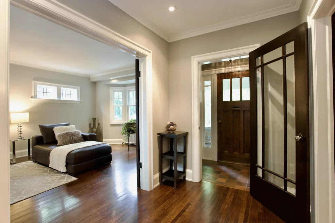
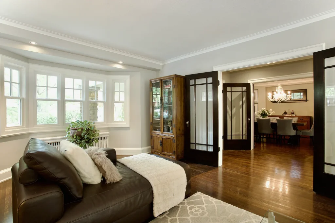
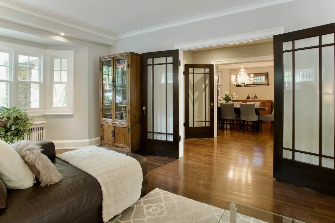
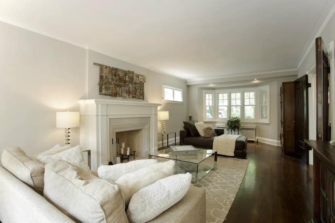
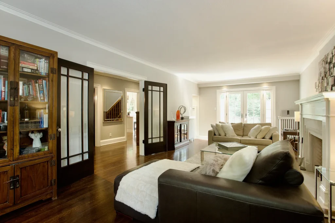
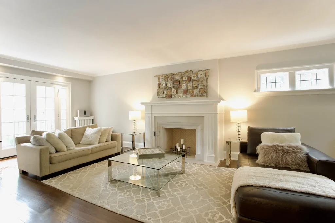
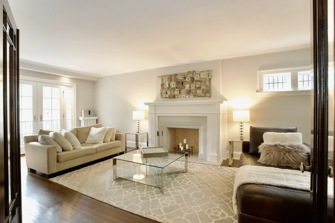
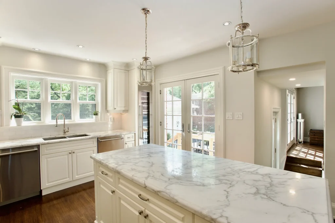
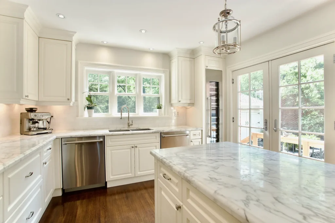
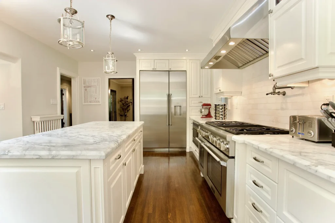
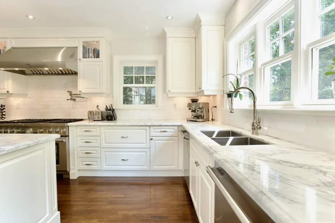
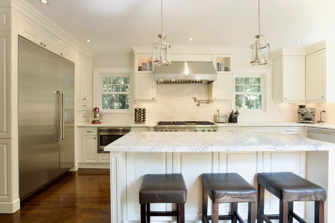
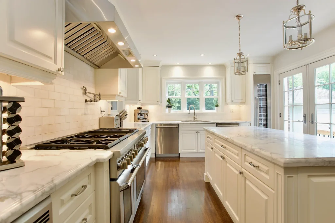

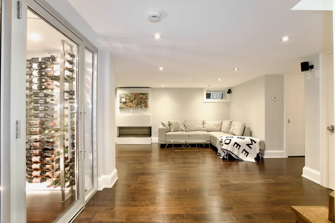
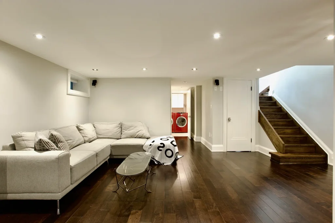
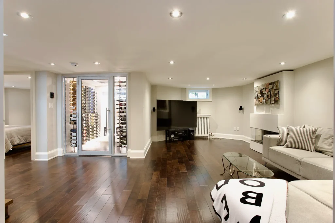

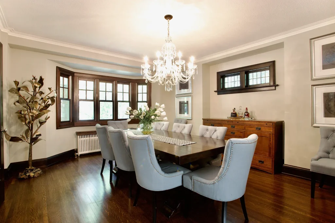
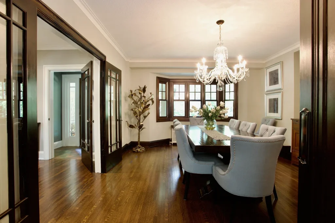
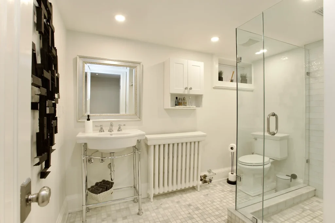
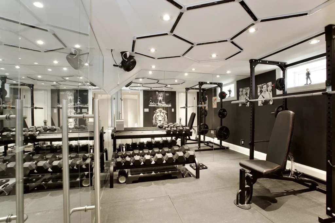
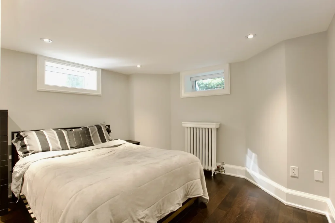
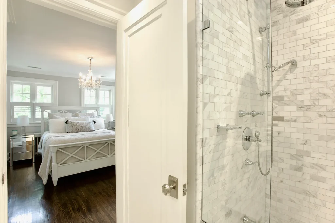
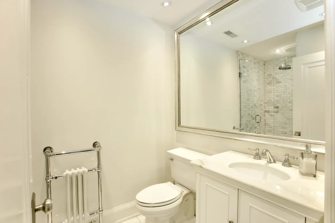
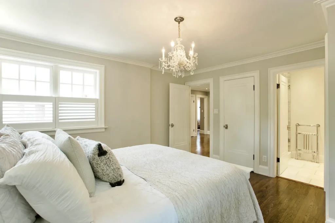
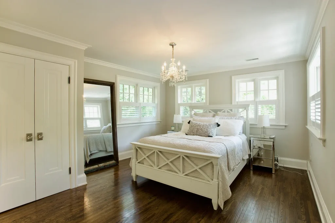

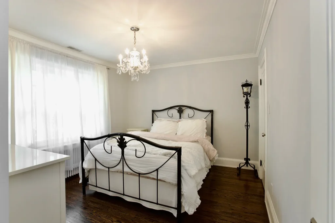
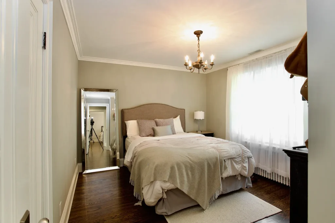
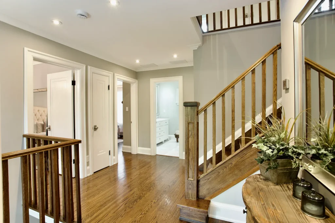
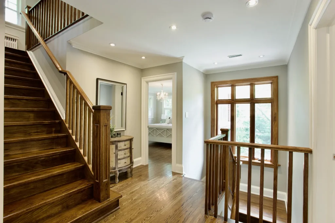
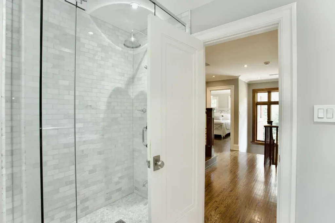
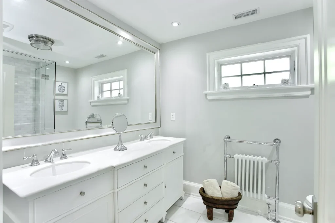
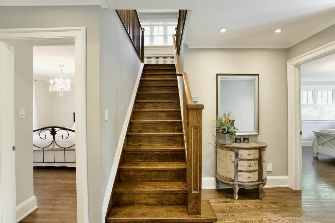
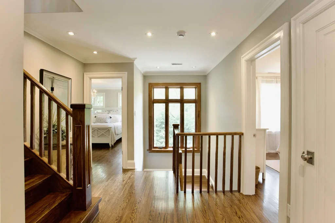
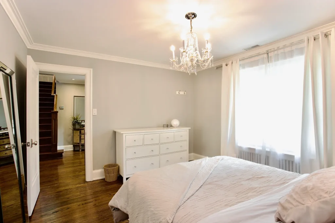

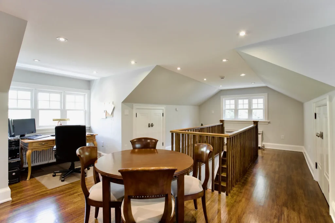
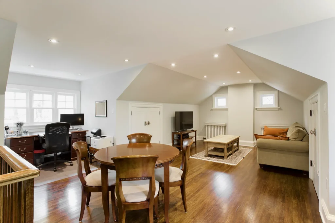
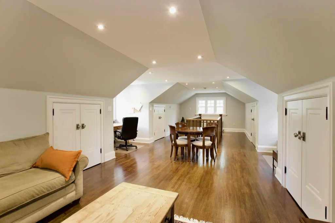
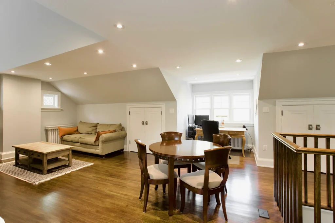
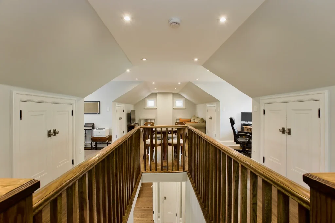
Location
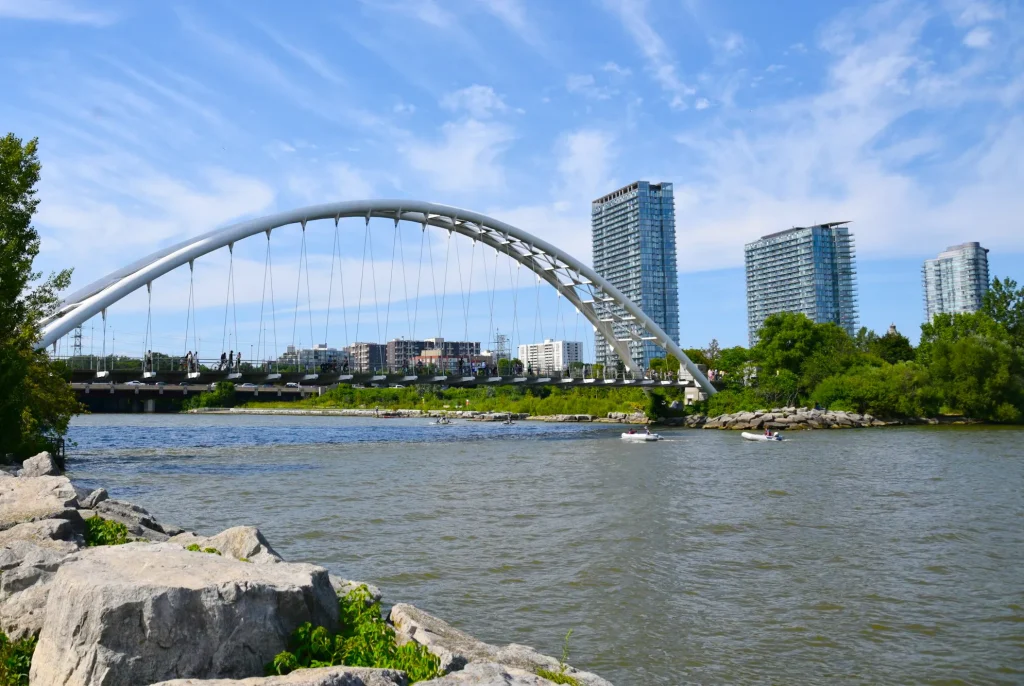
The Neighbourhood
Swansea
Swansea Village is the only Toronto neighbourhood that has its own community-run Town Hall. Swansea is also the only Toronto neighbourhood to have a lake, a river, and a pond as it’s natural boundaries. Swansea’s hilly terrain, winding roads and many mature trees accentuate the storybook houses that line the residential streets of this neighbourhood. Shopping and amenities as well as public transit are readily accessible along Bloor Street which forms the northern boundary of the neighbourhood.
Area Highlights
High Park Cherry Blossoms
Cherry Blossoms, Gardens & Nature
High Park is home to a many cherry trees, called Sakura trees, that bloom in April or
May – depending on weather. The beautiful white and pink cherry blossoms attract
thousands of visitors to the park each year.
From wild forests to the Chinese gardens High Park has a truly genuine and
beautiful vegetation – well taken care of by the city. Regardless of when you visit the gardens are always beautiful.
Waterfront & Off Leash Dog Park
A walk along the Grenadier Pond on the west side of High Park will make you forget you are in the largest city in Canada. You will find ducks, geese and hiking trails by
the lakeside. A popular destination by runners, hikers and families alike.
The park has a designated off-leash area for dogs and several paths where dogs are allowed to run free. While the dog park is not completely fenced in it is surrounded
by natural borders such as thick bushes and trees.
Zoo, Sports, Adventure Park & Picnic Area
The mini-zoo at High Park has llamas, buffalo, bison, deer, peacocks and a few other animals including cats and pigeons:) The zoo is open from 7am until dusk. Free
admission.
Tennis courts, baseball diamonds and soccer fields are all present inside the park but many other sports can be played on the large grassy fields.
The Jamie Bell Adventure Playground is a large, unique play area designed in part by children. Make sure to include a visit to this adventure park this summer with
your kids!
The 18 designated picnic areas seat hundreds of people.
Reservation required for larger groups.
High Park Zoo
The zoo inside High Park in Toronto is located on Deer Pen Road and is accessible via the Parkside Road entrance. There is plenty of parking just in front of the zoo’s entrance. The hours of the zoo are 9am to 7pm (spring summer, fall) and 9am to 5pm in winter.
There are 6 or 7 enclosed areas on either side of Deer Pen road where the animals of the zoo live. You can find bison, deer, llamas, peacocks, highland cattle, etc. in the zoo. The zoo dates back to the early 1900s when deer were kept inside High Park. The High Park zoo is really great for families. No need to walk for hours from one animal to another and there are plenty of other activities in the park you and your family. There is no admission fee to enter the zoo area.
Kids:
Kids put on their investigative thinking caps and play the new Colours, Countries and Critters (CC&C) ClueSolver game, presented by Friends of High Park Zoo.
CC&C is a digital adventure game customized for children under the age of 10 and their parents/guardians. The game physically takes kids through High Park Zoo via a mobile
app.
The purpose of the game is to add a layer of engagement and interactivity to the Zoo experience, while offering an opportunity to educate visitors about the Zoo’s residents.
Friends of High Park Land Acknowledgement
We acknowledge the land with which we meet is the traditional territory of many nations including the Mississaugas of the Credit, the Anishnabeg, the Haudenosaunee and the Wendat peoples, and is now home to many diverse First Nations, Inuit and Métis peoples. We also acknowledge that Toronto is covered by Treaty 13 with
the Mississaugas of the Credit.
High Park Zoo lies within the “Dish With One Spoon” territory where, under the Wampum Belt Covenant, we all share from one Dish and One Spoon, thereby ensuring the Dish never empties. While at High Park Zoo, we all share in this covenant and are responsible to respectfully share and care for this land and the animals who live within it.
Toronto Humber Yacht Club
Established in 1956 and quietly nestled on the Humber River in the Etobicoke area of Toronto, with the west of Lake Ontario to sail on. Tucked away past the bridge and up the river, secluded and private with city accessibility. Boasting a family-friendly environment with several amenities including 60 slips.
“Toronto Yacht Club is a Toronto based marine detailing and repair company servicing the GTA and surrounding areas. Our passion for the boating industry and the outdoors has allowed us to further develop a hands on relationship with our customers and their boats. Our mission is to meet and satisfy each and every single one of our customers needs. We thrive to provide you with the best possible service. Our goal is to help you keep your vessel in pristine condition and to keep it healthy for years to come. There is no vessel to small and no vessel too big. We will go the extra mile to make sure we exceed your expectations.”
— Javier Enrique
Unity Health Toronto – St. Joseph’s Health Centre
Teaching Hospital, AI, Capacity
St. Joe’s has provided care for millions of people in Toronto’s west end for more than a century. Today, it is one of Canada’s busiest community teaching hospitals, looking after a vibrant community of over half a million. Now part of Unity Health Toronto, St. Joe’s is uniquely positioned to inspire the best care experiences for all.
Artificial Intelligence (AI) – Launching a world-first in health care.
Capacity – Increasing space. Elevating care.
Mental Health. Geriatric Care, Surgery & Compassionate Care
Mental Health -Improving and increasing access to mental health care. Geriatric Care -Adapting to meet an aging population. Surgery – Solving the surgery backlog.
Compassionate Care – A hospital where patients and staff can flourish.
Schools in the Area
Elementary
Swansea Junior and Senior Public School (0.51km away)
207 Windermere Ave,
Toronto, ON, M6S 3J9
St Pius X Catholic School (0.75km away)
71 Jane St, Toronto, ON,
M6S 3Y3
Étienne Brûlé Junior School (1.12km away)
50 Cloverhill Rd,
Etobicoke, ON, M8Y 1T3
St Mark Catholic School (1.24km away)
45 Cloverhill Rd,
Toronto, ON, M8Y 1T4
Park Lawn Junior and Middle School (1.30km away)
71 Ballacaine Dr,
Etobicoke, ON, M8Y 4B6
Runnymede Junior and Senior Public School (1.35km away)
357 Runnymede Rd,
Toronto, ON, M6S 2Y7
James Culnan Catholic School (1.86km away)
605 Willard Ave,
Toronto, ON, M6S 3S1
Humbercrest Public School (1.89km away)
14 Saint Marks Rd, York,
ON, M6S 2H7
Sunnylea Junior School (1.92km away)
35 Glenroy Ave,
Etobicoke, ON, M8Y 2M2
St Cecilia Catholic School (1.92km away)
355 Annette St, Toronto,
ON, M6P 1R3
Secondary
The Student School (1.54km away)
160 Glendonwynne Rd,
Toronto, ON, M6P 0A5
Ursula Franklin Academy (1.57km away)
146 Glendonwynne Rd,
Toronto, ON, M6P 3J7
Western Technical & Commercial School (1.57km away)
125 Evelyn Cres, Toronto,
ON, M6P 3E3
Humberside Collegiate Institute (2.00km away)
280 Quebec Ave, Toronto,
ON, M6P 2V3
Etobicoke School of the Arts (2.23km away)
675 Royal York Rd,
Toronto, ON, M8Y 2T1
École secondaire Toronto Ouest (3.54km away)
330 Lansdowne Ave,
Toronto, ON, M6H 3Y1
ÉSC Saint-Frère-André (3.55km away)
330 Lansdowne Ave,
Toronto, ON, M6H 3Y1
About The Agent

Joya Salvadori
Realtor®
RESR® SRS® ABR® SRES® RSPS®
2186 Bloor Street West,
Toronto, Ontario, M6S 1N3
Phone: 647-328-5324
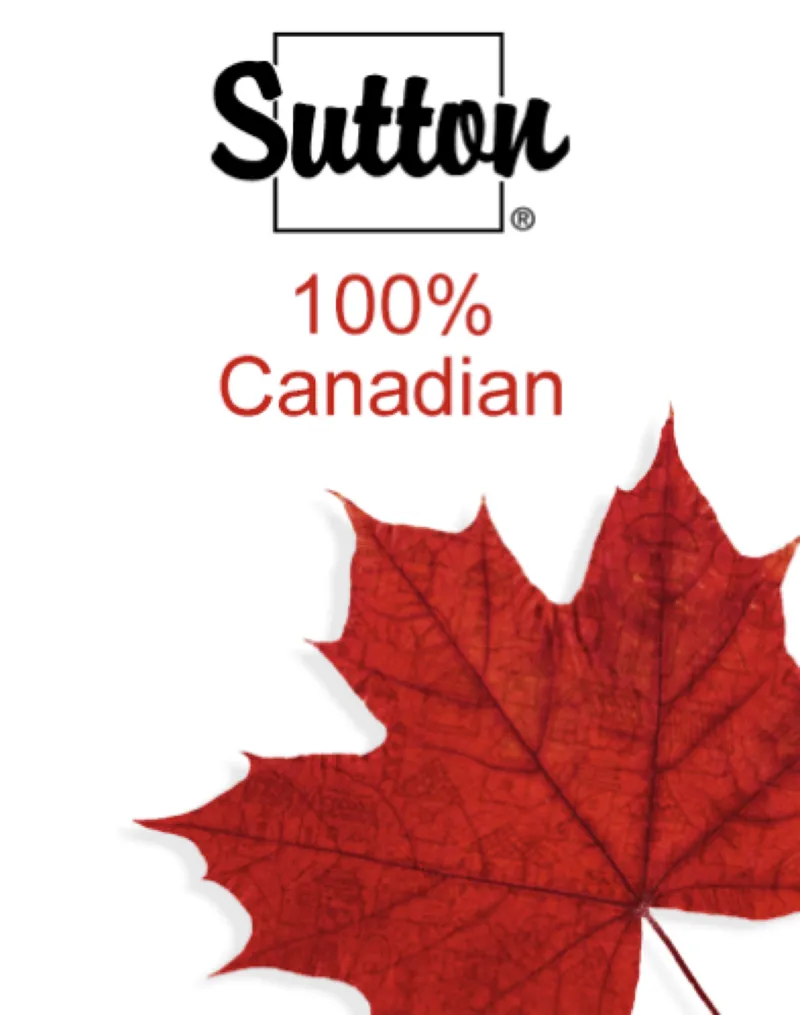
Sutton Group Realty Systems Inc., Brokerage
2186 Bloor Street West,
Toronto, Ontario, M6S 1N3
Phone: 416-762-4200
Contact Agent
To book a showing or to request more information, please fill out the form. We will get back to you as soon as possible.
